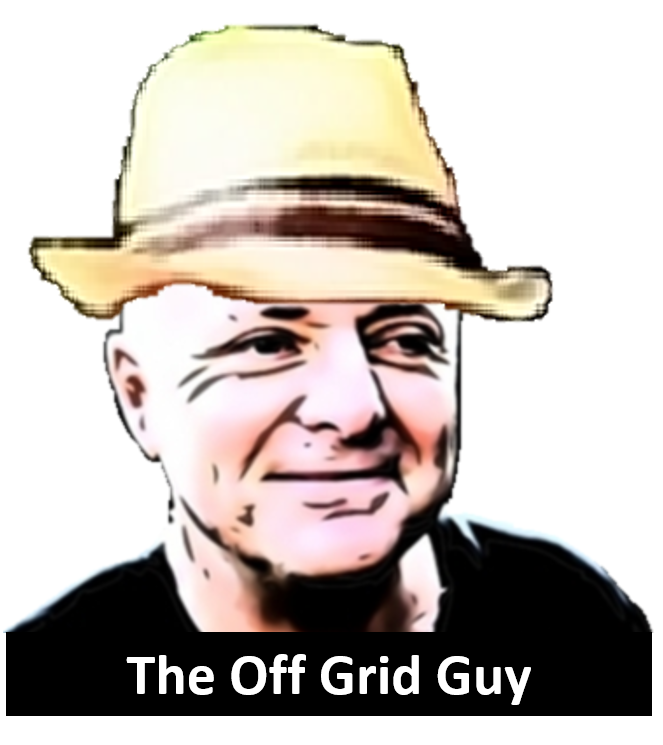Paul Coleman, called ‘Earthwalker’, describes the design and construction of his house in Patagonia, Chile.
We were introduced by a colleague at Sydney University, Ehssan Sakhaee, during this virus and have chatted on the internet. I’m particularly interested in the design and method of construction of Paul and Konomi’s house, and this explanation by Paul is clear and helpful.
Hi Michael
Nice to meet you. I have heard of your home and work before and I'm delighted to be able to connect with you.
• Drawing of the house designed and built by Paul Coleman and Konomi
I have an illustration, made by my wife Konomi after we built our house (as the design changed due to unexpected difficulties created by our particular climate and availability of materials) that should answer some of your questions.
The original plan was to plaster the earthbag structure with an earthen, cob mix, but it was so damp that it never dried, we get over two meters of rain a year and with that almost permanent morning mist.
So we decided to build a second wall, slightly curved to alleviate external pressure from the weight of the earth and turf to be placed against it, with a thin sheet of polystyrene (the only insulating material available to us at the time time) between the two walls to provide added insulation to the inner wall.
The space between the walls enables the house to breathe as it is not airtight. Then we covered the outer wall with the same black plastic you would find at building sites or on strawberry fields, to protect the bags from moisture and then covered the earth around the earth to at least three meters with the same plastic sheeting and polystyrene.
The slope was very gentle, due to what you mentioned about the turf sliding, and about two meters from the house walls built a strong retaining wall, again with earthbags, to stop it from sliding. Then we piled earth between the two walls and near the roof capped it off with another layer of plastic sheeting, going over the retaining walls and a meter at least beyond. Then we laid at least two, but usually several layers of turf on top of that.
The turf we have learnt to place upside down, as this enables a freer passage of water between the plastic and turf and allows the turf more easily to knit together and form a fairly water resistant mat.
The water that falls on the house and runs through the turf we channel through the surrounding turf into ponds that are nearby. Although we have mountains of rain over the year, there are times in summer where we can go two months and increasingly longer without any, and as the stream behind can run dry at this time for several months we have to save and collect as much as we can to feed our extensive gardens.
We have no insulation inside the house, or beneath it.
The insulation of the ground outside allows the water to drain off and the earth beneath to get drier and warmer as each year passes.
• Paul Coleman and his wife, Konomi
When we first installed a small wood stove in winter of 2010 it would be -5c outside and +2c inside in the morning without the fire on. As the years pass it gets warmer. Now when it is -5c outside it is around 12c inside even though we usually only have the fire on for a few hours a day and rarely late into the evening.
Humidity is usually between twenty three and thirty percent and we never suffer the same musty smell as our neighbours if we leave our home for a week or even a month without the fire on.
Our entire thinking regarding the house was based around two things, warmth and a dry comfortable humidity.
These things, to the surprise of our neighbours, who imagined our house would be a dark damp cave, who enter in the winter in amazement, "ooh! It’s nice and warm and cosy. In the summer it's the opposite ' "ooh! It's so fresh and cool!"
The idea came from John Hait, a builder or underground homes and a paper he presented in Tokyo in 1966, but for some reason was never picked up on. Here is a link to his original idea. I think a better link for how we built our home would be this. The founder is the Iranian Architect who came up with the earthbag construction technique.
He proposed that if the earth is a constant 15 - 16c at a few meters deep then maybe such a temperature could be achieved by insulating the earth such a distance around the earth, with the main principal being to keep it dry.
I believe keeping the water as far from the house and the earth below dry is the key to warmth. The moment water enters the picture it drains away the heat storage.
The idea of the turf came from my trip around Iceland in 1988. Our roof uses the space between all its elements to ensure a slow passage of air circulation which keeps the wood and insulation dry and the house warm.
The house has become a part of the land and has been extended over the years to include a sunroom, kitchen and conservatory space suitable for workshops, and connected to that a greenhouse built in a similar style, that also helps to regulate the temperature of the house during the winter.
And having said all of that I would love to do a video chat with you sometime if that is possible about such things and more and discover more about your home and lifestyle in Australia. We are also on solar, but ours is a DC system.
Looking forward to hearing from you.
Paul
Paul Coleman



